Shivalay Sharanam: A 790 Sq. Ft., 3BHK Apartment Masterpiece in Gandhinagar
3BHK apartment living gets a stylish upgrade at Shivalay Sharanam, a thoughtfully designed 790 sq. ft. home in the city of Gandhinagar. It is designed with a flow of modern architecture that’s both aesthetic and exudes practicality in every corner. While it’s a challenge to design a home that has confined space just like this 790 sq. ft. apartment, with J Design Studio’s well-designed interior, your vision can turn into reality.
Having an experience of over ten years in residential designs, the J Design Studio team truly understands how homes should feel and function. Our expert team designs your space to fulfill the everyday needs of a family, with every nook of the home reflecting your style and coziness.
Explore a luxurious 3BHK Apartment in Gandhinagar
The living room, the well-functioning kitchen, the beautiful master bedroom, and the peaceful kids’ room make the home stylish and easy to live in daily, giving it a sense of luxury and intimacy.
1. A Living Room That Brings People Together
The first impression of your space entirely depends on how well your living space is designed. The space is meticulously planned, creating a welcoming atmosphere while also offering versatility. A deep brown sofa becomes the focal point of the room. To not make the room look too decorated and maintain a subtle vibe, a patterned throw and geometric cushions are used to add texture and playfulness.
The TV unit stands out with its simple and stylish design. A curved wooden panel behind it adds warmth, while the white base keeps it modern. Open shelves with plants and décor give a fresh look, and the mix of open and closed storage keeps the space neat. Soft ceiling lights and a modern chandelier brighten the room and create a cozy feel throughout the day.
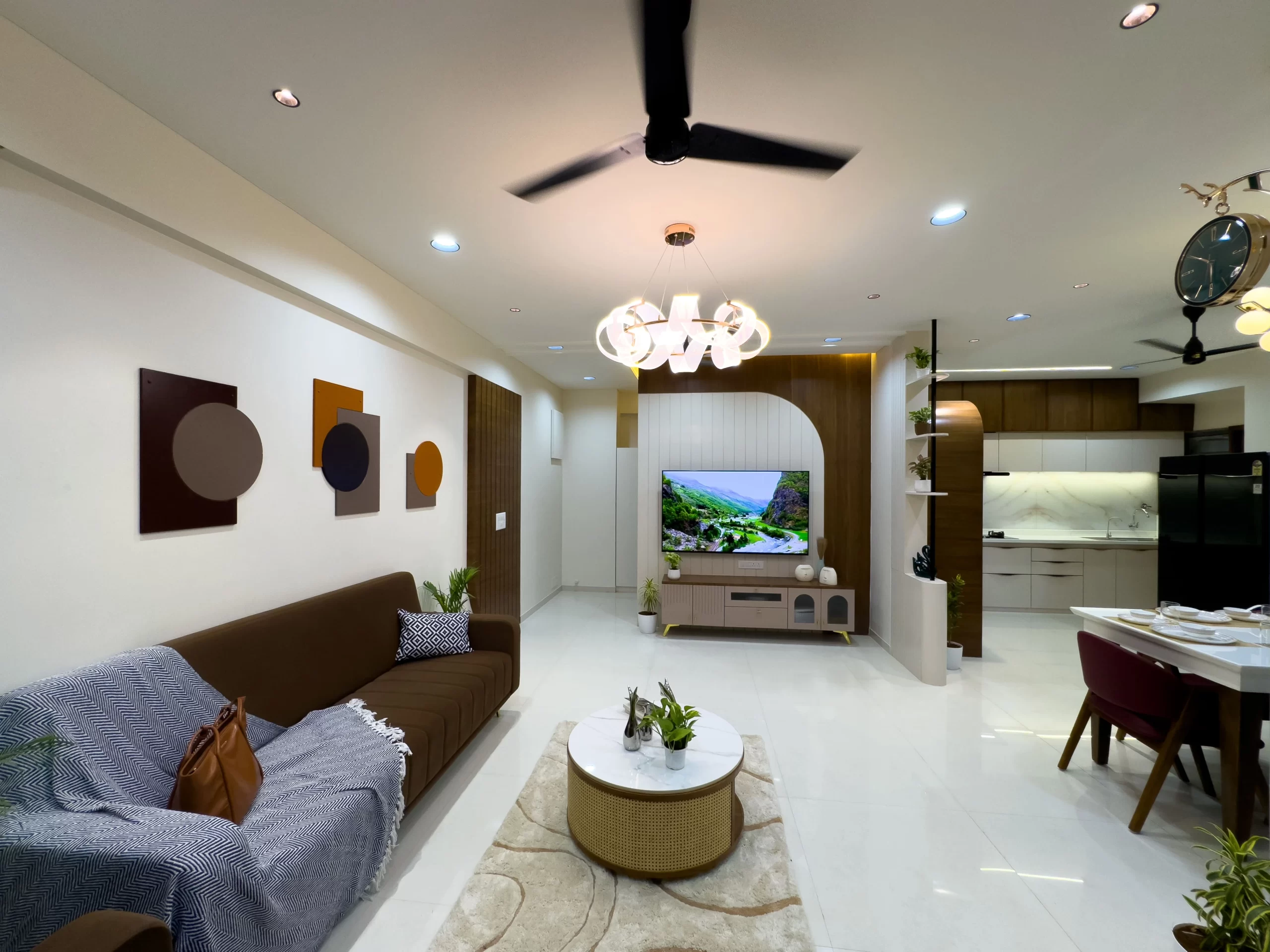
2. A Kitchen Planned Around Functionality
With the idea of an open kitchen interior design layout, the space looks more expansive and complements the living area pretty well. White cabinetry with warm wood brings a balance, perfectly expressing freshness and contemporary taste. The beautifully soft lines on the marble backsplash infuse grandeur into the scene without crowding out the small space.
Storage has been planned carefully to utilize every inch. Tall cupboards and hidden cabinets help keep the kitchen tidy, while open shelves make it easy to use things every day. Built-in appliances make the modular kitchen interior design look neat and modern.
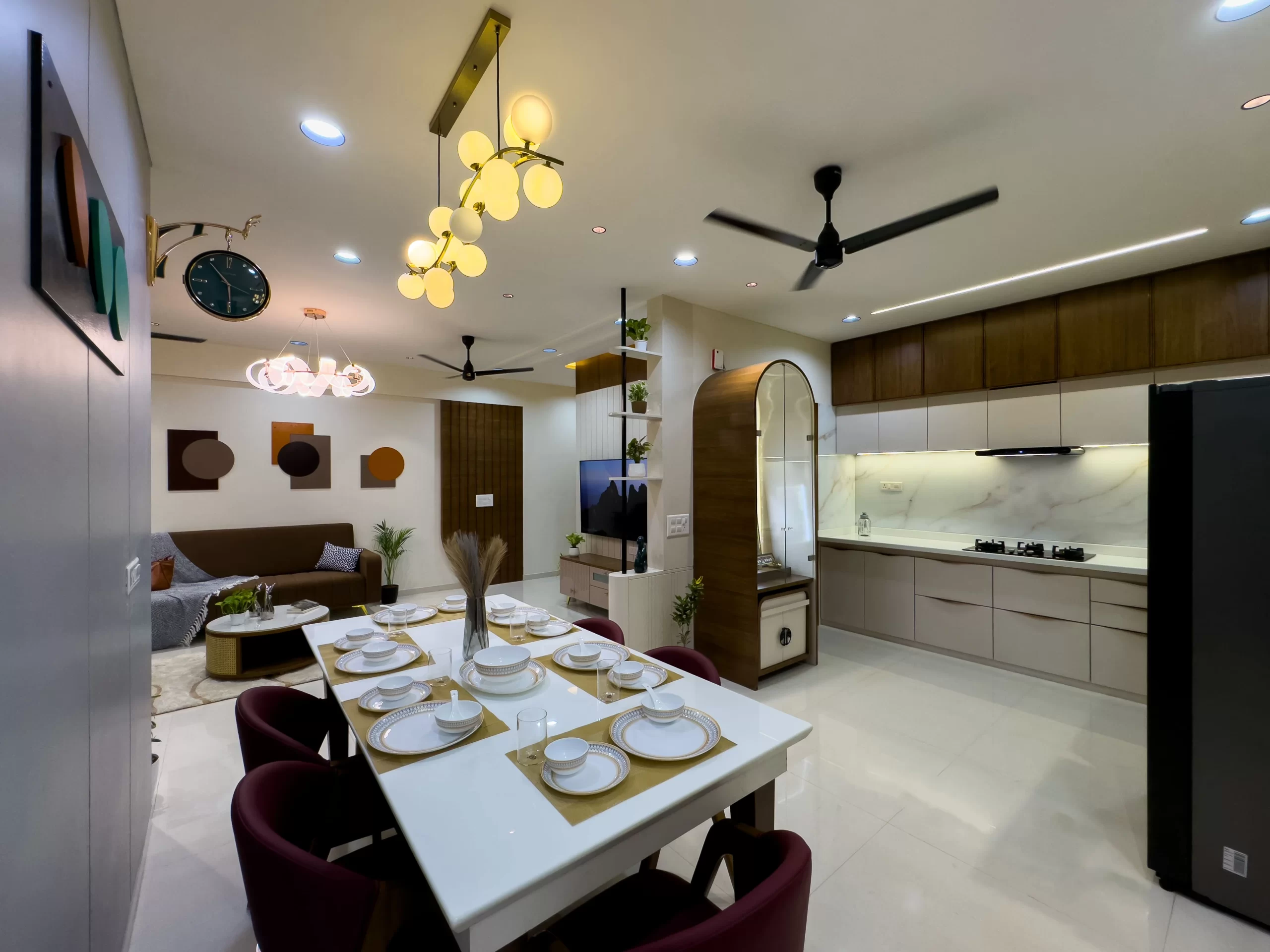
3. Calm is The Vibe of the Master Bedroom
The master bedroom interior design carries forward the apartment’s minimal and warm vibe. A soft, muted palette of greys, browns, and soft whites instills the feeling of calmness into the space. The comfortable upholstered headboard supports the comfort, while the patterned and contrasting bedding, layered with cushions, serves the purpose of different decoration.
The most eye-catching part of the room is the lighting. Hidden LED strips glow from above the headboard, infusing a lovely air of depth without feeling too harsh. Side-hanging pendant lights bring together the right balance of practicality and ambience. They maximize storage without visually drowning the room.
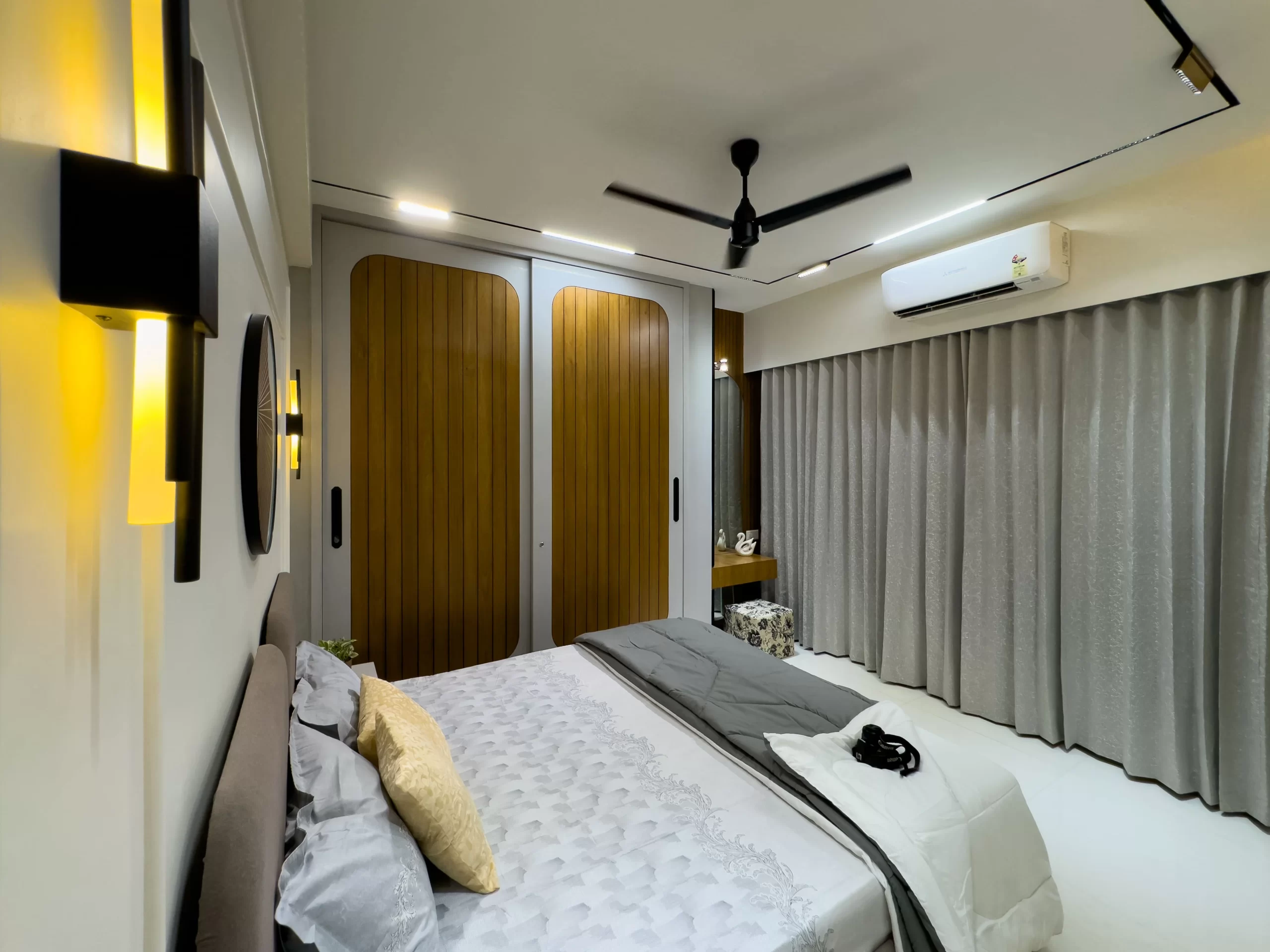
4. Guests Also Need to Feel At Home
The guest room interior design lends itself to versatility and adaptability. Tall sliding wardrobes with a combo of wooden and white finishes provide ample storage while maintaining a clean look. The bed is washed with neutral grays and white-base textiles to keep it bright and restful. Curtains in soft grey stand in their elegance and privacy.
Wall lights add quite a flair to the room and serve as decorative elements to free up bedside space. This room epitomizes J Design Studio’s avenue to merge style and function in spaces suitable for guests while simultaneously feeling like a part of the general design narrative of the house.
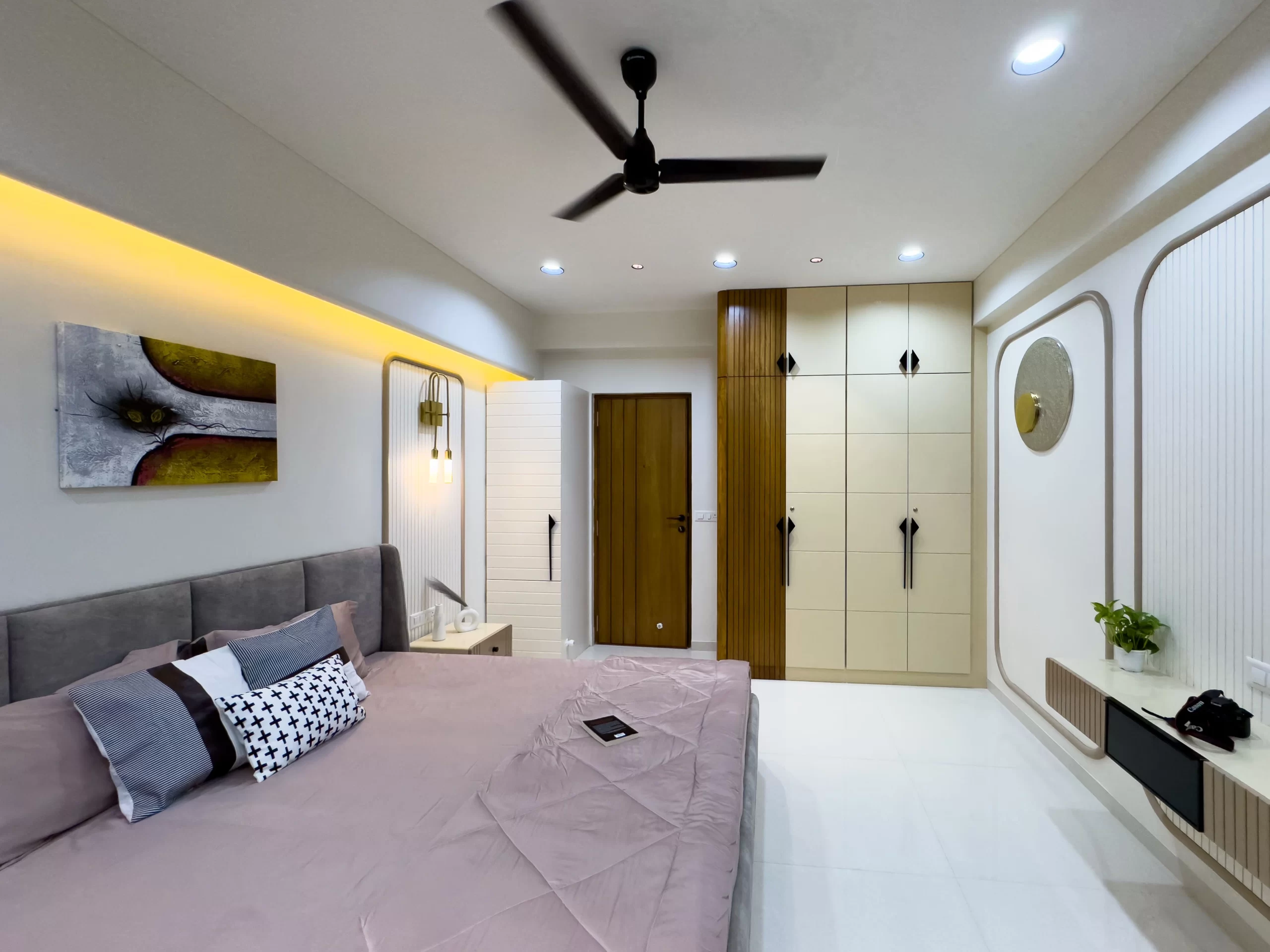
5. Playful and Practical Kids’ Study Room
The third bedroom doubles as a study, reflecting the growing need for flexible spaces in modern homes. Wall-mounted cabinets have been installed in subtle tones of gray and pink to provide ample storage space. The playfulness of a curve pattern on the cabinet fronts uplifts the warm under-cabinet lighting, which makes the desk area bright enough for studying or working on creative projects.
The desk has been kept neat and simple with enough room for books, a laptop, or other study materials. This room has a lot of character, as it is designed with resin soft furnishings and wall art that enhances positivity and makes it feel inspiring. Large windows with layered curtains let natural light pour in during the day while maintaining privacy in the evening.
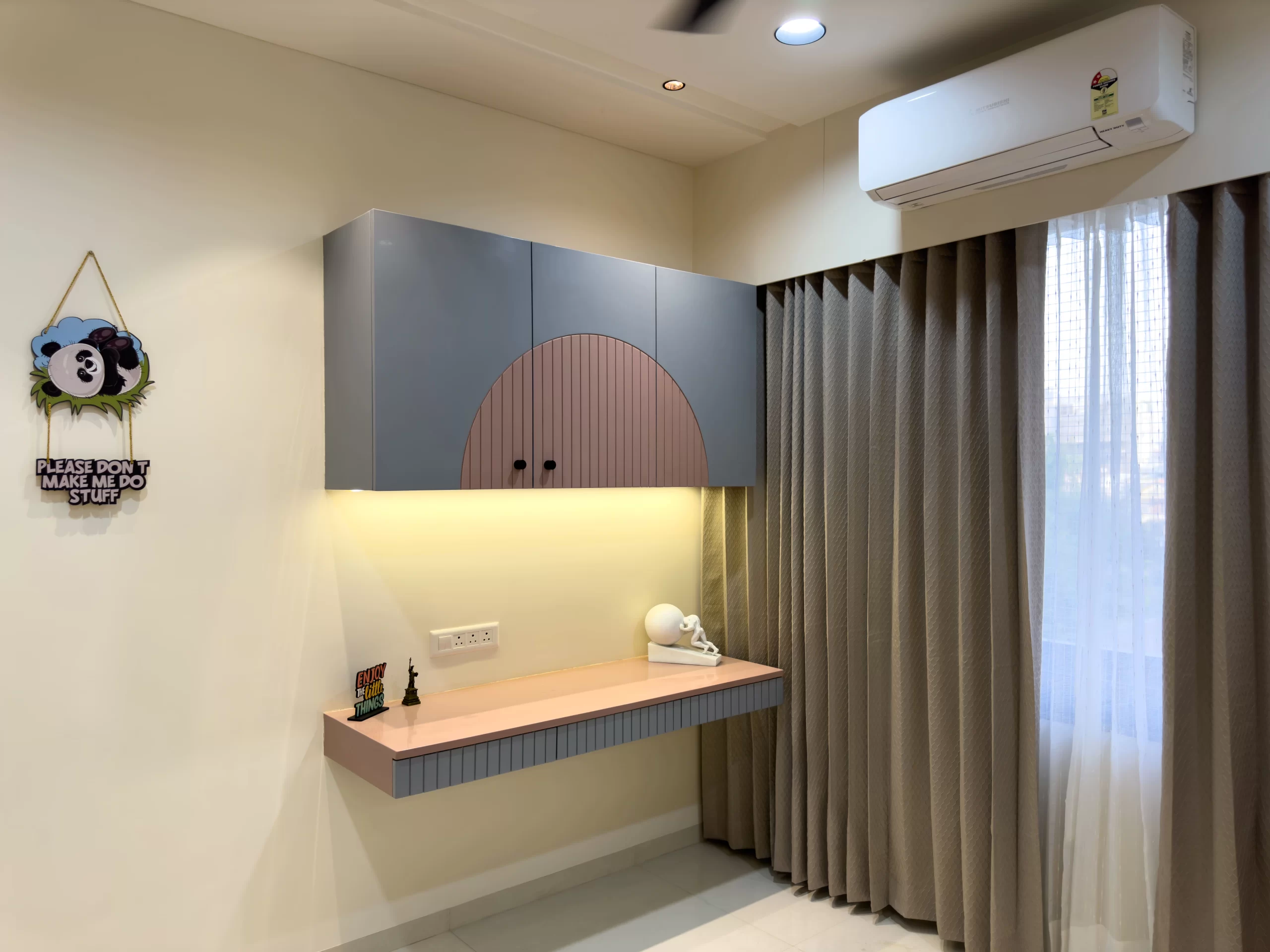
Conclusion
This 790 sq. ft. 3BHK apartment in Gandhinagar is a strong example of how compact homes can feel expansive when designed thoughtfully. From a warm entrance living area to cozy bedrooms and a very inspiring study area, every nook of this apartment is meticulously planned and conceptualized.
With a decade of experience in over 350 projects, our esteemed team at J Design Studio has been pioneering residential interiors. We’ve proved that the concept of an ideal home is not about size but is about good design.


