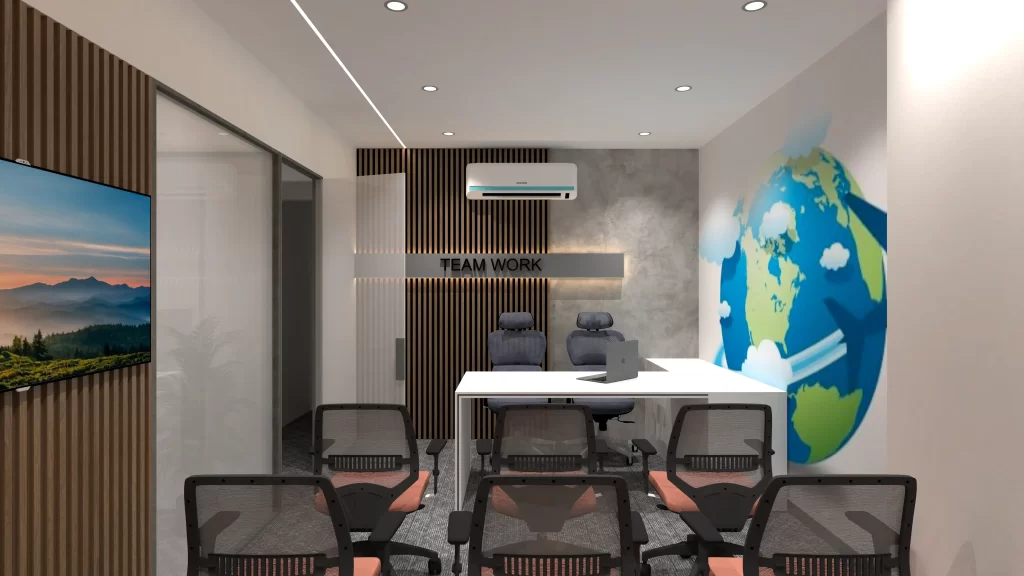Top 11 Office Layouts for Your Modern Office Interior design

An effective office interior design and its configuration have a substantial impact on employee productivity, alongside fostering teamwork and enhancing worker contentment. Business development necessitates adaptations in work area design approaches. Your choice of office layout matters greatly regardless of establishing new premises or redesigning established ones. J Design Studio operates as a prominent office Interior designer in Ahmedabad that develops contemporary functional spaces specially designed for business requirements.
Best 11 Office Interior design Layouts for a Modern Workplace
J Design Studio—the affordable office interior designer in Ahmedabad is not more than just arranging interiors—it’s about creating a workspace that promotes efficiency and employee well-being. Whether opting for a collaborative open-plan layout or a structured cubicle setup, a strategic design ensures better workflow and space optimization.
1. Open-Plan Office Layout
Modern offices commonly use the open-plan layout system. The removal of walls combined with barriers empowers a spacious layout which enables employees to collaborate better. Business organizations preferring teamwork and communication structures choose this layout design. Workplace partitions vanished to enable better staff interaction, which promotes both inclusivity and transparency in the office. Due to its smart space management, this layout provides office interior design that benefits companies that are expanding their operations.
2. Cubicle Office Layout
Employees benefit from private boundaries in the workplace but also enjoy an open atmosphere through the cubicle office design. Through the cubicle layout employees attain individual work environments that preserve workplace openness. Such office configuration functions ideally for companies whose workers need isolated work areas to concentrate on tasks without losing team connectivity. Employees can personalize their cubicles according to their desired configuration, which makes this design suitable for numerous business sectors.

3. Team-Based Office Layout
Each team receives a separate designated workspace when employees organize themselves into teams for this layout type. The team-based layout gives departments that work together frequently such as marketing and development, the optimal arrangement for collaborative work. The team-based floor plan enhances group work while it both improves office communication and simplifies operational processes. The team configuration strengthens productive collaboration between employees while simultaneously leading to efficient task completion.
4. Traditional Office Layout
The conventional workplace setup consists of self-contained work rooms coupled with organized workstations. The traditional workplace design matches organizations that need formal structures with built-in hierarchical departments. The design creates privacy barriers while maintaining confidentiality which makes it suitable for concentrating professionals who work with sensitive data. The traditional office design promotes both professional persona and organizational structure that benefit service-based organizations.
5. Co-Working Office Layout
Co-working facilities specifically serve independent contractors along with fresh companies and smaller organizations. The shared work environment consists of communal and meeting areas when combined with workstations to encourage networking activities amongst colleagues. The flexible workspace suits companies employing remote or hybrid work arrangements because it provides affordable solutions.

6. Partitioned Office Layout
Businesses that want to divide their operational areas can use dividers or partial spatial barriers to achieve distinct working spaces. A partitioned layout serves businesses well since it provides privacy combined with collaboration opportunities. The division of work spaces leads to decreased disturbances and minimized disruptions which results in better concentration and work efficiency. The combination of open areas with private zones in the layout supports multiple working approaches because it provides appropriate settings for each employee’s duties.
7. Activity-Based Office Layout
The space has been arranged for handling three types of work activities starting from ideation through focused tasks up to group sessions. The workspace includes scattered areas assigned to specific tasks that offer suitable working environments to staff members. The use of activity-based layouts drives productivity improvement through their designed functional spaces. Their adaptability to different work conditions together with support for flexibility and creativity makes this layout perfect for exciting and pioneering business operations.
8. Private Office Layout
Private offices serve as discrete areas meant for both one person and limited team occupancy. The executive role and positions requiring confidentiality benefit most from this office setup. Such spaces maximize privacy and provide excellent concentration opportunities that serve professional requirements for confidential exchanges. The professional structure together with the hierarchical arrangement that private offices present proves advantageous for leadership functions while also supporting client interactions.


9. Hybrid Office Layout
The hybrid office design combines all advantages of open-plan areas with private offices. The office setup consists of both shared working spaces and individual desktops to match various demands from employees. The flexible plan accommodates collaborative areas alongside private zones that serve teams encompassing multiple work approaches. The modular nature of this design solution allows your workplace to adjust according to organizational requirements it will face in the future.
10. Executive Office Layout
Senior management and leaders use executive offices designed specifically for their needs. The areas dedicated to executive work display abundant space with luxurious features and technological components and premium furniture. The spaces demonstrate authority together with professional traits while producing an inspiring environment through comfort. Executive offices function best for meetings and client engagements, which establish a permanent mark of your brand’s prosperous presence and professional standing.
11. Tech-Integrated Office Layout
The tech-integrated layout includes modern technology elements in office interior design that encompass automated systems and IoT devices together with smart workstation setups. The layout suits technology-oriented companies as well as new business ventures launched by tech-smart organizations. A streamlined automated workflow system within this layout structure boosts efficiency together with productivity.
Conclusion
J Design Studio upholds the belief that proper design of offices generates substantial changes in how businesses function. Our staff at J Design Studio operates as office Interior designer in Ahmedabad through the process of developing tailored office layouts to strengthen both your business image and workspace capabilities. The studio optimizes every design element including open space concepts and technology-built areas to match your business needs.


