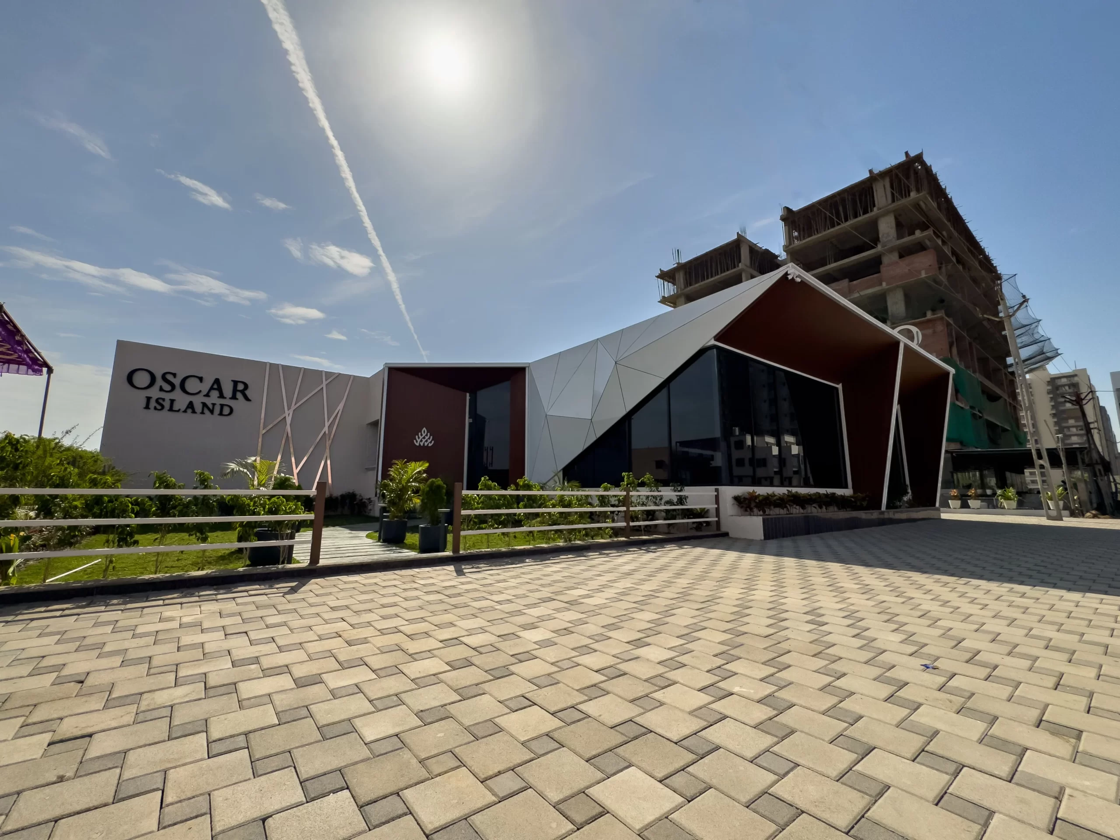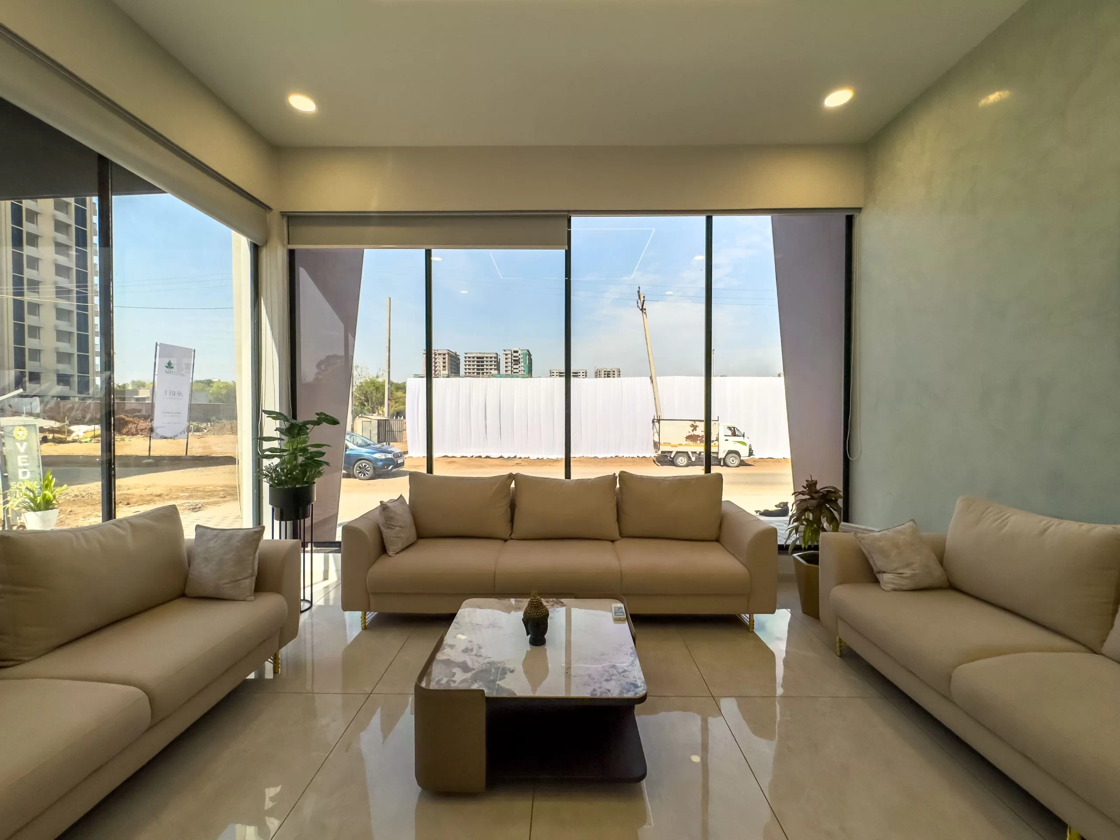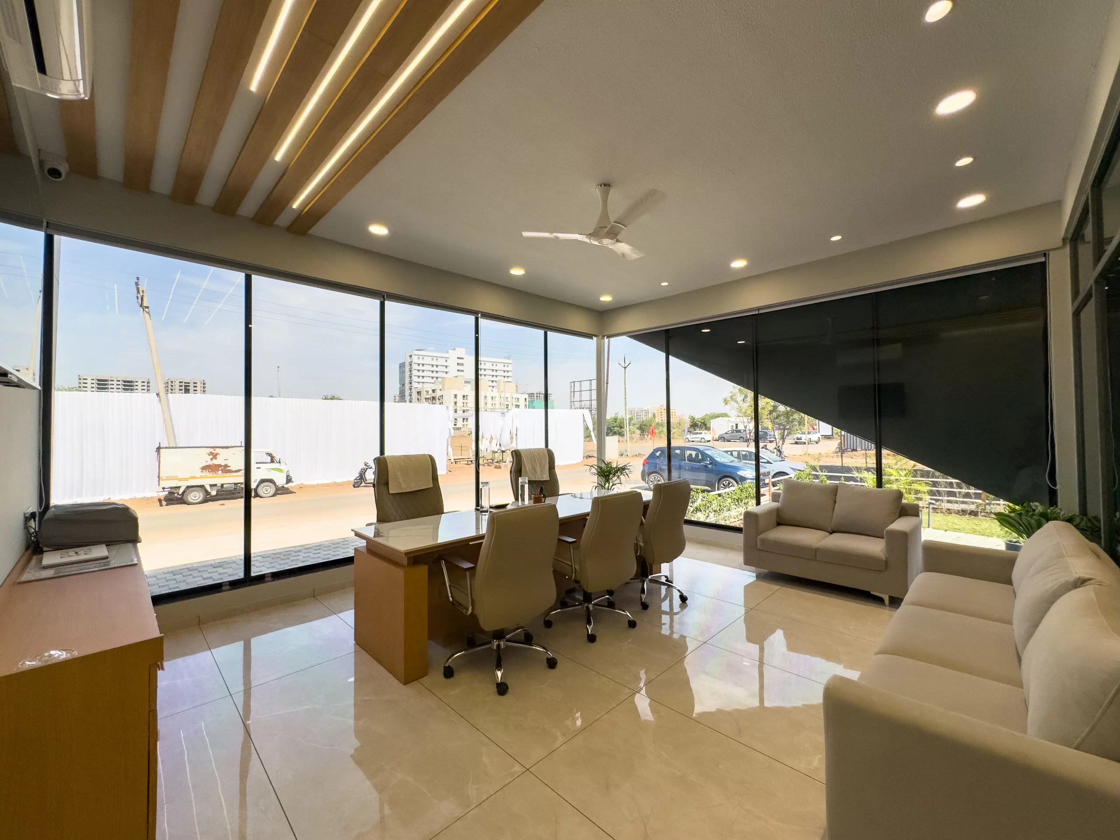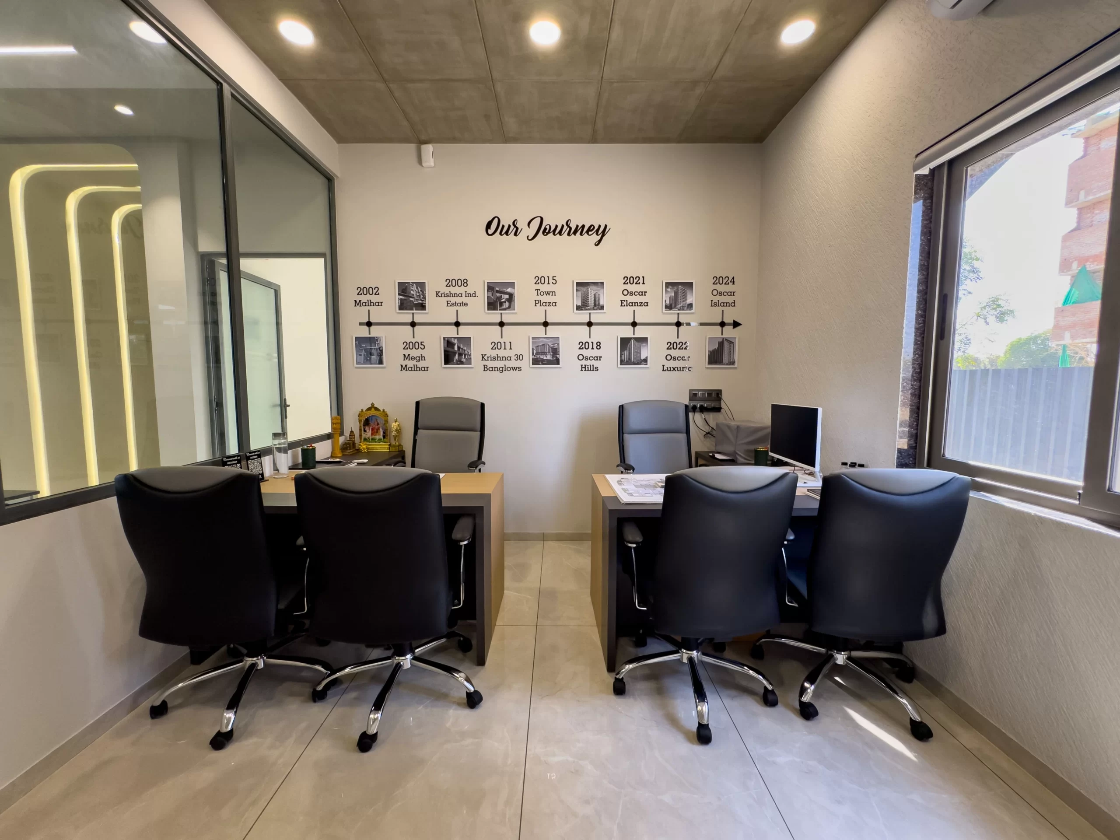The OSCAR ISLAND: 1000 Sq Ft Luxurious Office Interior Design in Nikol, Ahmedabad.
The Oscar Island, Nikol’s luxurious office interior design. where style and function come together beautifully. This thoughtfully crafted interior proves that a luxurious office can be open, inviting, and highly functional. With clever planning and modern touches, the space turns into a comfortable and inspiring place to work.
Oscar Island’s office interior has simple lines, soft colors, and a layout that makes it easy to focus or work together. Every element of the interior is designed to enhance the sense of space and bring in a brighter, more open feel. It’s a great example of how good design can make a luxurious office more productive and impressive.
OSCAR ISLAND: Best luxurious office interior design
Here is our office design, OSCAR ISLAND, a of luxurious office interior design in nikol, Ahmedabad. It creates a bright, welcoming space that supports focus and teamwork.
1. Outer Area
Oscar Island Office is designed to catch attention with its sharp angles and modern look. The front wall mixes clean white surfaces with textured brick, guiding your eyes toward the main entrance. Neat garden path, lined with plants, creates a calm and welcoming feeling. The bold shapes of the building and large glass windows give it a fresh, creative vibe.
The approach pathway, flanked by curated greens, creates a visual axis that guides the visitor gently yet deliberately toward the entrance. The contrast between the textured brick cladding and the sleek painted walls is not merely aesthetic—it creates a rhythm, a visual cue that directs the eye inward. This sense of movement is key to the narrative of Oscar Island.

2. Reception Space
The Reception area at Oscar Island is designed with both professional and comfortable features. A striking design feature is the clean, matte white ceiling. The walls are painted in a subtle pastel green, which adds a soft pop of color without overpowering the space. Black planters with fresh indoor plants bring in natural greenery, balancing the neutral tones with a bit of life.
A marble-finished coffee table with curved edges sits at the center, adding a modern and luxurious touch. Large floor-to-ceiling glass windows on three sides let in plenty of daylight and connect the indoors with the outside world.

3. Workspace Area
The workspace is designed to embrace natural light, clean geometry, and warm neutral tones to create a calm yet dynamic environment. All enclosed spaces are grouped together and subtly defined using wooden textures and glass partitions, allowing the rest of the floor to remain open, flexible, and connected.
Zones are gently marked using ceiling treatments with wooden slats and integrated lighting, while the large glass walls blur the boundary between indoor and outdoor. Soft beige furniture and off-white tiled flooring reflect natural light throughout the space, enhancing brightness and openness. Lightweight blinds offer privacy and light control, while neutral tones combined with indoor plants bring freshness and balance.

4. Private Cabin
Moving to the cabin space, Oscar Island reflects both professionalism and legacy. The neutral palette of soft greys, beige tiles, and a concrete-textured ceiling creates a grounded and modern environment. The layout features two executive desks, each paired with comfortable black ergonomic chairs, designed to encourage direct interaction with clients and team members.
One of the standout elements of this space is the “Our Journey” timeline wall. The cabin is bright and naturally lit through a large side window, creating a warm and pleasant work environment. A glass partition connects it to the rest of the office while maintaining privacy. The space is well-planned, functional, and ideal for focused work and meetings.

Conclusion
This Office interior design demonstrates how good design can make workspaces both functional and beautiful, leaving a lasting impression on everyone. With smart design choices, clean lines, and a calming color palette, this space shows how good planning can make a big impact.
If you are planning to renovate your office, choose J Design Studio, the best interior design company in Ahmedabad that understands how to make the most of any space. Their thoughtful approach, attention to detail, and modern design ideas help create workspaces that are not only beautiful but also practical and inspiring.


