Harikesh Harmony: 4BHK Apartment with Luxury Living
Look at our project, Harikesh Harmony, a Luxurious 4BHK Apartment Interior Design, a stunning residential space crafted under the creative direction of Principal Architect Jagdish Patel, one of the best interior designers in Ahmedabad.
This 4BHK apartment reflects a perfect blend of modern living. Harikesh Harmony showcases smart planning, elegant materials, and a peaceful vibe in every room. As a trusted name in interior design, J Design Studio has created a home that balances comfort and luxury, offering a stylish retreat for modern families.
Spacious 4BHK Apartment at Harikesh Harmony
Welcome to Harikesh Harmony—a place where smart design brings luxury to life. See the work of J Design Studio—the best home interior designers in Ahmedabad. In this project, every space is crafted to look elegant and feel like home.
Living room
The open layout features a soothing color scheme of olive green and ivory tones. Gold and black accents add a sophisticated edge, while marble finishes, artistic wall elements, and modern pendant lights elevate the overall aesthetic. A false ceiling with integrated LED lighting adds depth and dimension. The layered textures and carefully selected decor bring warmth, balance, and a contemporary charm to the space.
- Temple: The mandir area is finished in soft grey textures and enhanced with traditional patterned wallpaper. A Corian laser-cut shloka panel introduces a subtle design element, while a white marble sculpture adds a serene, spiritual presence. The entire setup is calm, understated, and spiritually uplifting.
- TV unit: Designed with marble-textured surfaces and warm veneers, the TV unit wall feels refined and well-composed. The ceiling’s recessed lighting and golden chandelier add a modern yet luxurious atmosphere, bringing a perfect mix of functionality and elegance to this area.
- Dining area: The dining area is designed with a pleasing environment, with plush velvet chairs that offer both comfort and charm. A circular dining table a fluted pedestal, and gold detailing add to the elegant, upscale atmosphere.
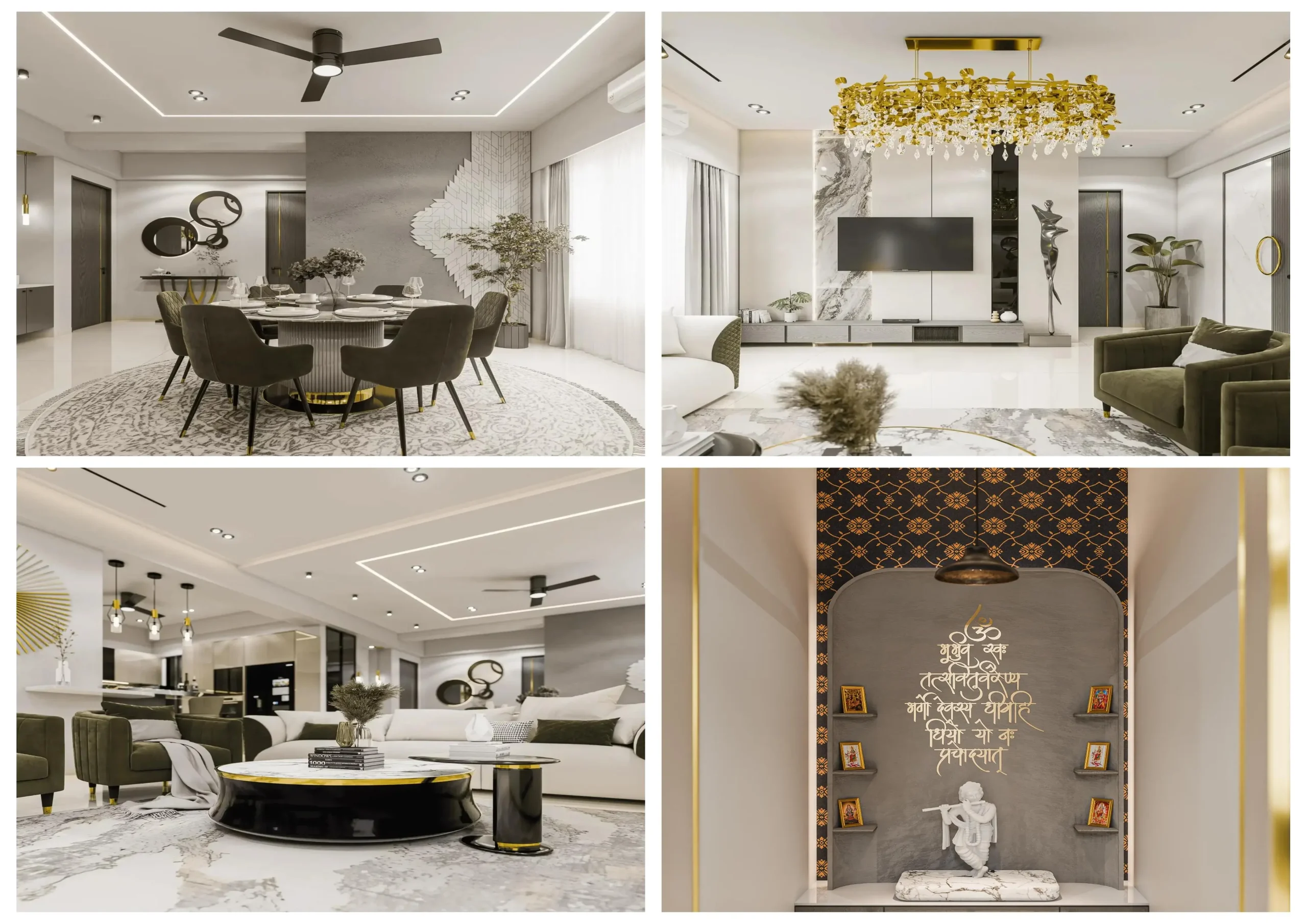
Bedroom 1
This primary bedroom is styled in soft neutral tones, with vertical textures and elegant panel molding on the feature wall. The cabinetry features smooth white finishes with subtle black detailing. A floating study space with overhead storage and warm ambient lighting ties the room together, creating a space that’s both restful and refined.
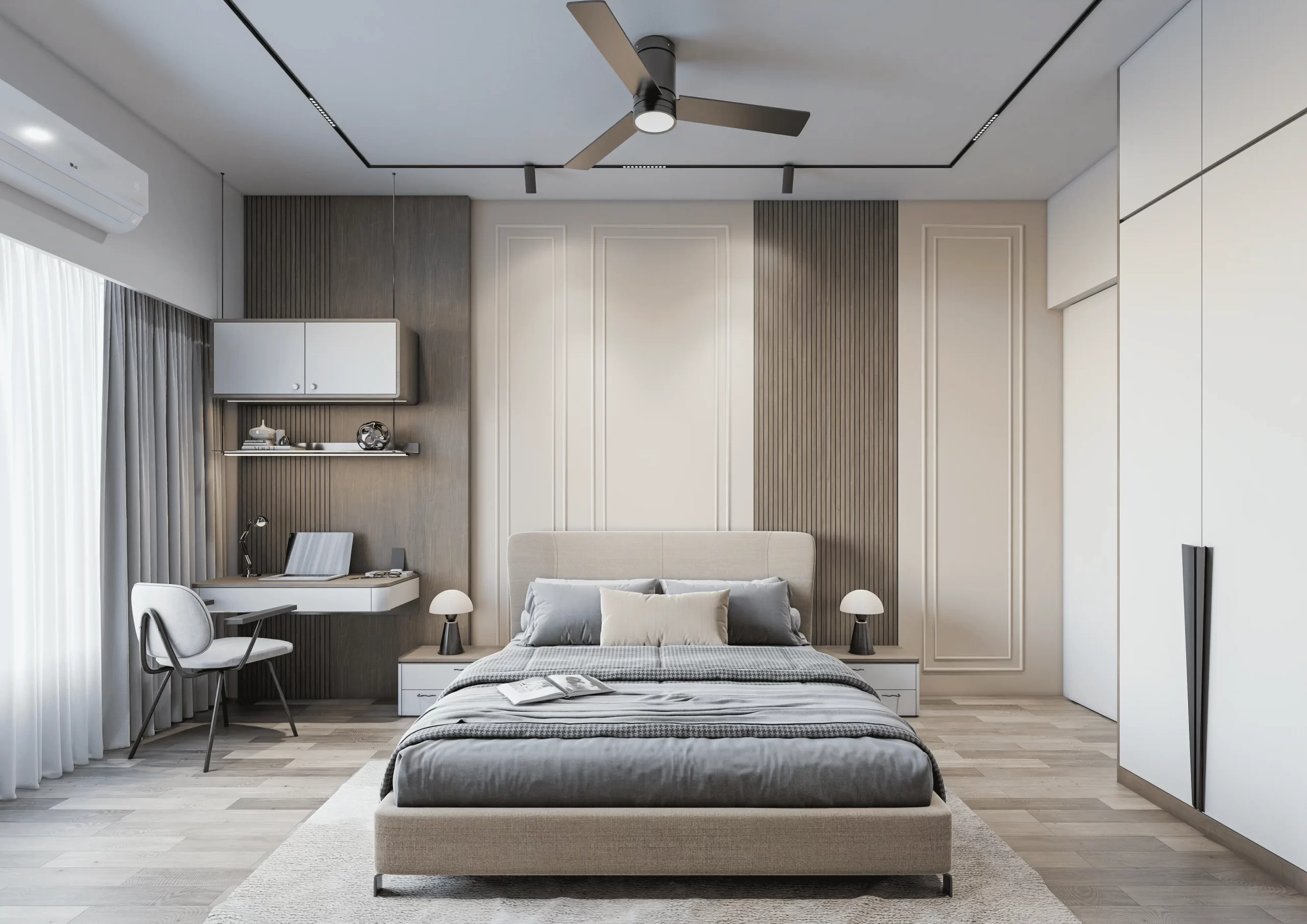
Bedroom 2
This stylish bedroom is designed with a fun and modern look. The navy-blue bed has a soft, cushioned headboard, matched with cozy pillows. The wardrobe features playful sports-themed artwork. A clean study desk with shelves and gold accents looks nice and is also useful. Soft lighting and large windows make the room feel bright and fresh.
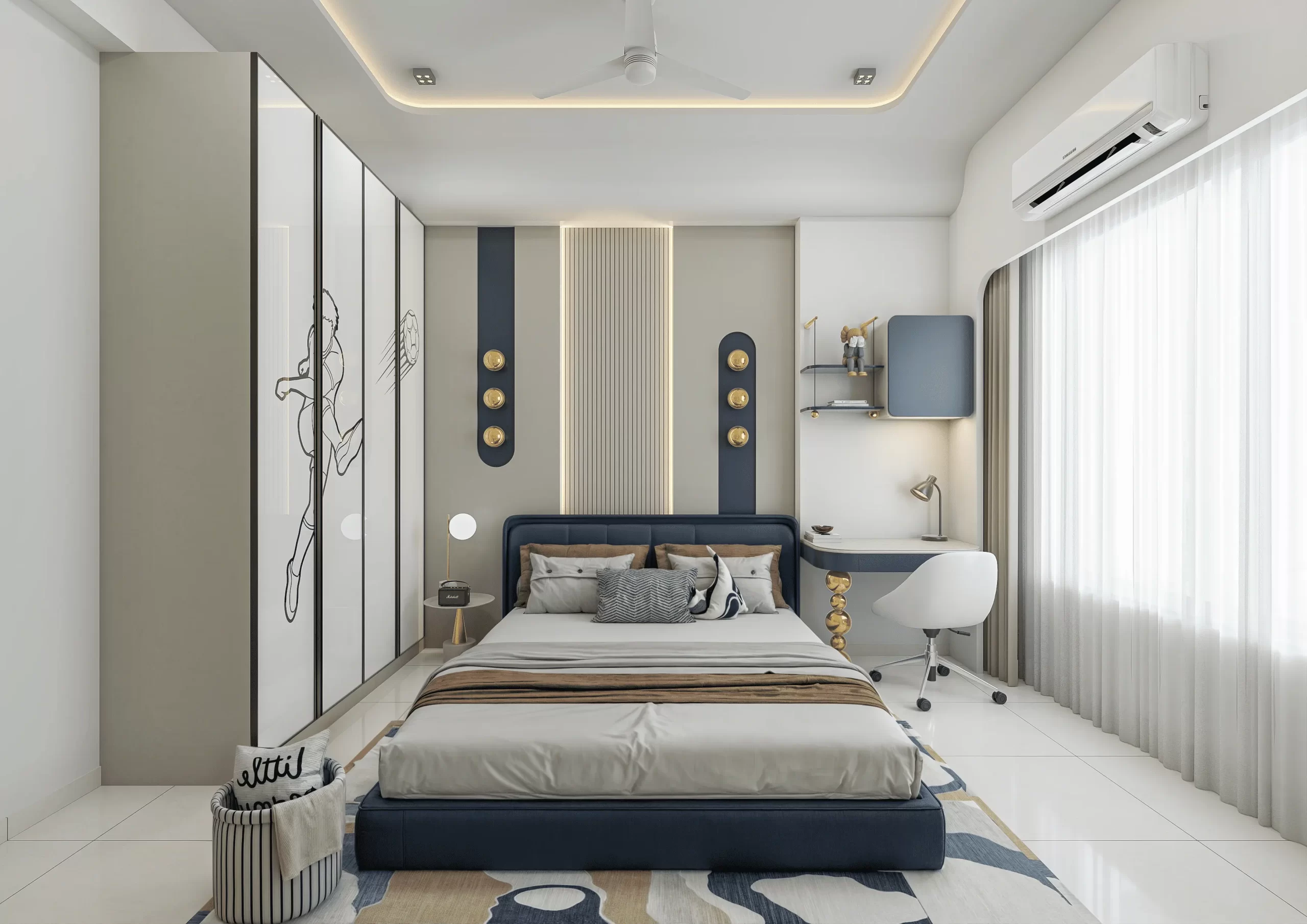
Bedroom 3
The elegant bedroom is designed in a soft beige and white theme, with the bed’s back wall finished in marble texture panels for an elegant look. A sleek black wardrobe adds contrast, while the round mirror on the wooden panel enhances the dressing area. The soft curtains and natural light together create a calm and spacious feel in the room.
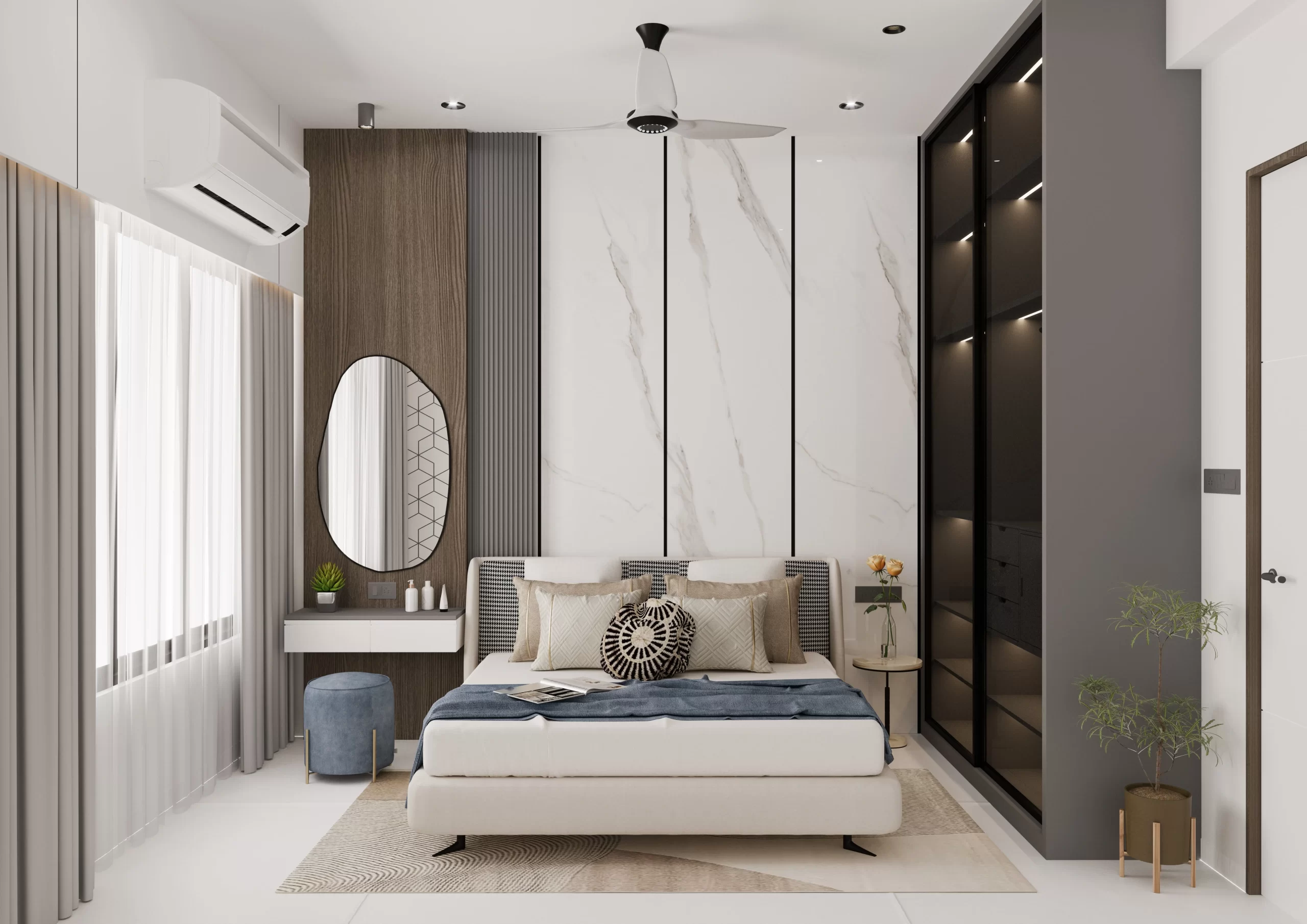
Bedroom 4
Another bedroom features a refreshing theme in soft green and warm brown tones, enhanced with vertical fluted paneling. The bed is styled with a leather-finish headboard and neutral-toned bedding that adds a cozy look. The back wall has stylish vertical grooves and a unique arched design. A full-size mirror with lights and hanging lamps adds elegance. Soft curtains and sunlight keep the room looking light and clean.
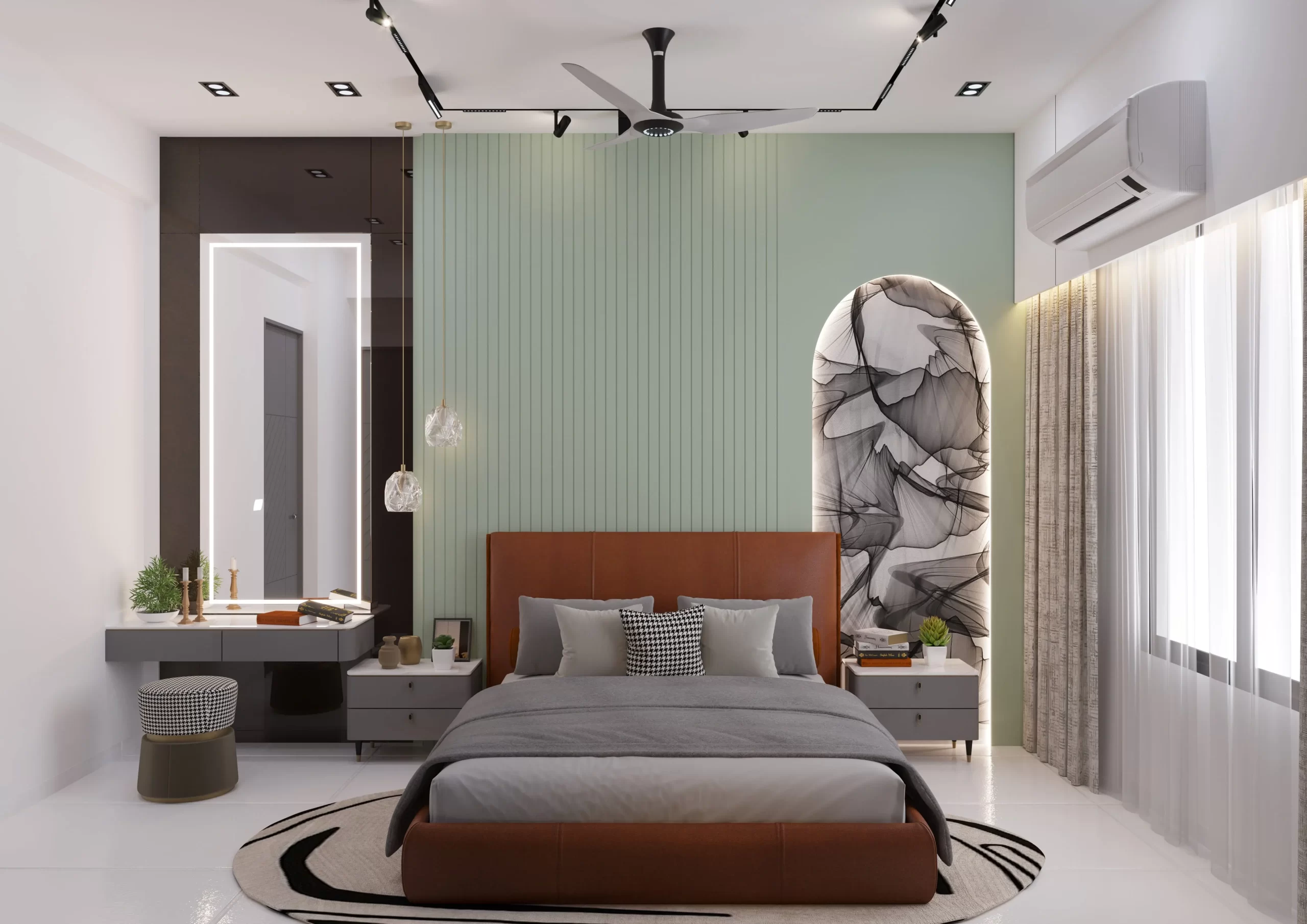
Conclusion
This 4BHK apartment at Harikesh Harmony is a perfect example of how thoughtful design can elevate everyday living. J Design Studio has beautifully translated the client’s vision into a luxurious space that blends style, comfort, and functionality.
Every detail, from elegant wall treatments to smart storage and ambient lighting, reflects their refined design approach.


